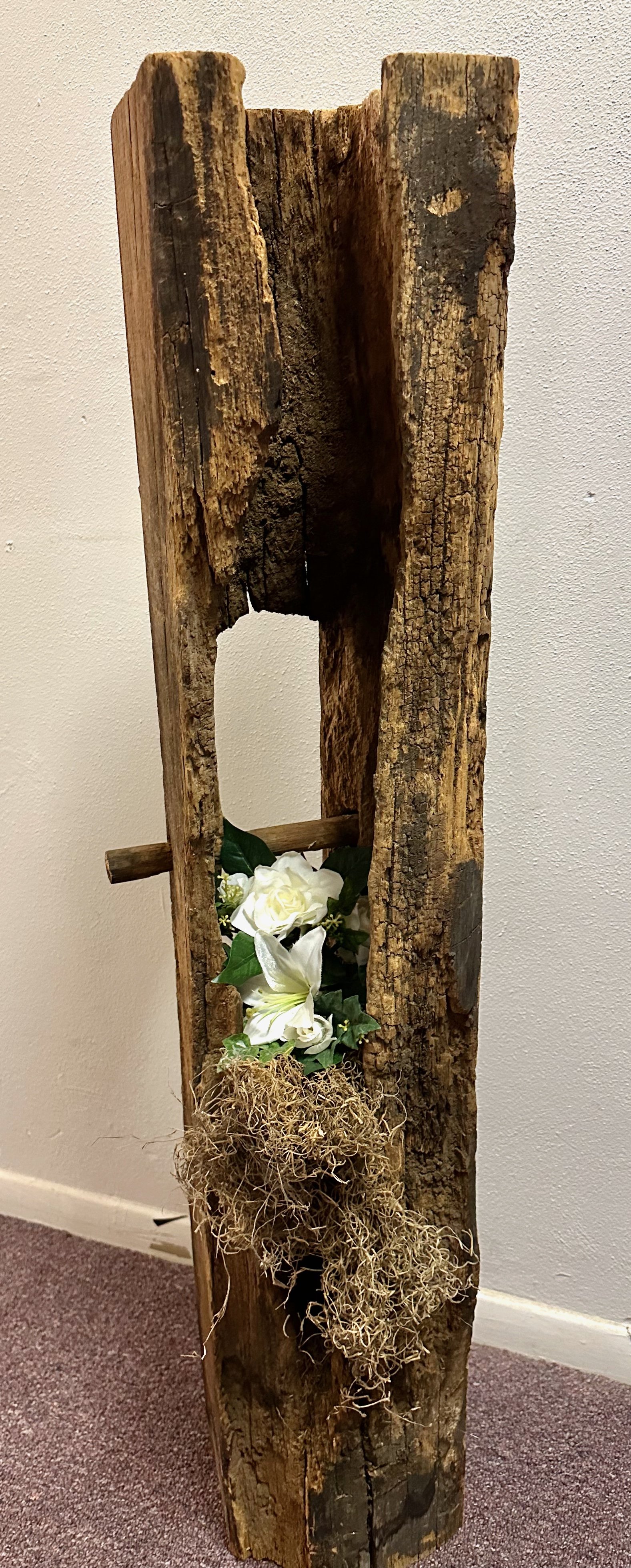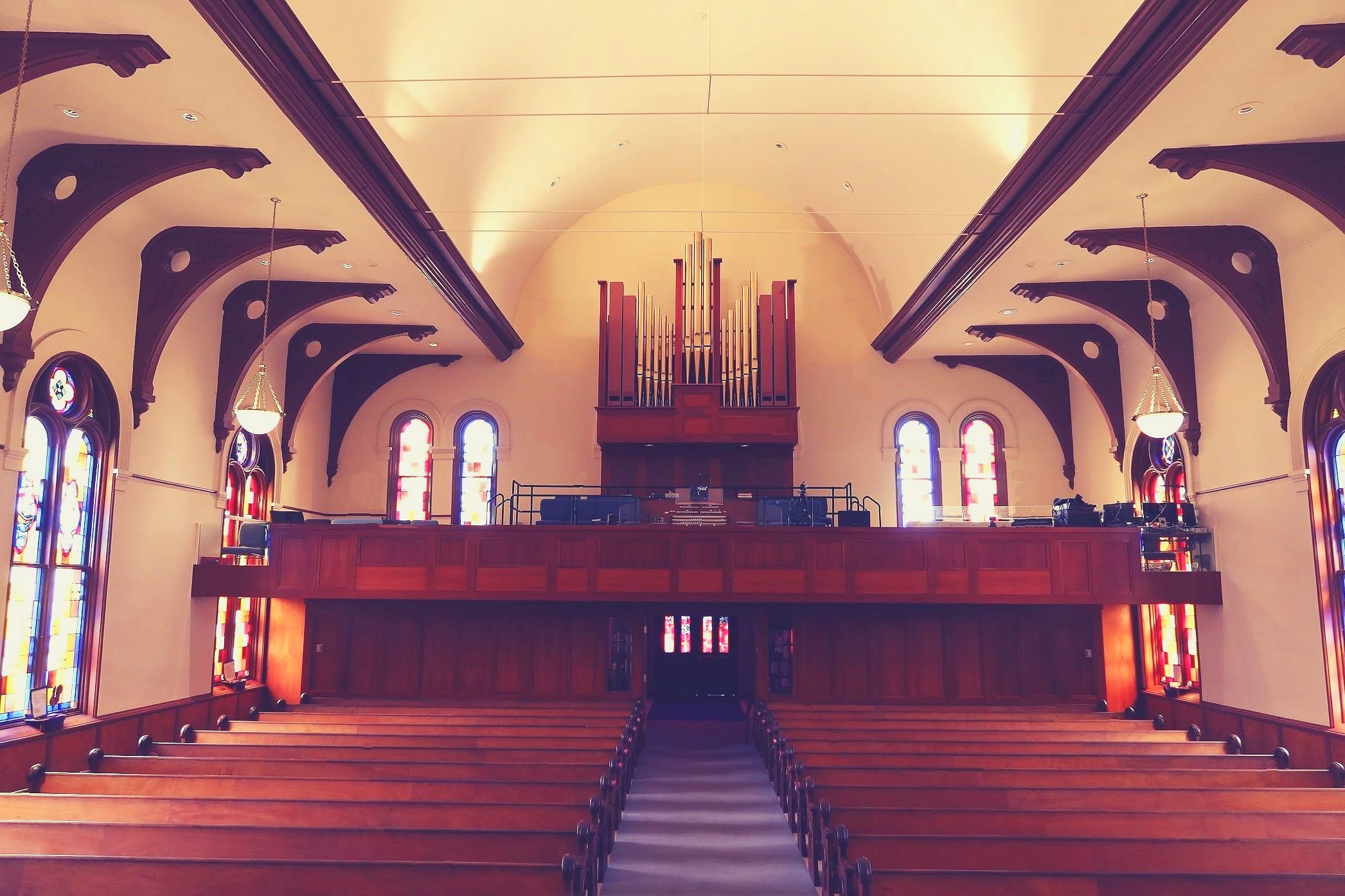Presbyterian Church of Fayetteville, circa 1925
Baptist Church of Fayetteville, circa 1910
In 1957, parishoners gathered for what would become an unusually memorable Easter service at United Church: the sanctuary floor joists cracked and began to collapse during the Hallelujah Chorus. Fortunately, no one was seriously injured.
These photos show the interior of the sanctuary and the brick supports for what once was the floor.
During the renovation, the wooden timber beams revealed extensive rot. One beam has been preserved and is on display each Easter as an historical reminder of the day’s events.
United Church congregants pledged almost $100,000 to renovate the 100-year old building, adding a basement and shoring up the stone foundation. Another $60,000 was needed in 1958 to finish the improvements.
This photo shows an Irish Construction Company truck entering the excavated front steps and main doorway of United Church.
The 1957-59 sanctuary renovation involved excavating further below grade to add a basement floor to house the music practice rooms, classroom and storage space, restrooms, and a mechanical closet. The upper balcony was reconstructed and the Johnson organ and pipes, previously located in the front of the sanctuary, were moved to their current location in the balcony in front of the large center windows, which remain visible from the exterior. Steel support beams are shown in these photos, a guarantee of the stability of the current sanctuary floor for many years to come.
The United Church Sanctuary interior, as it appears today.










